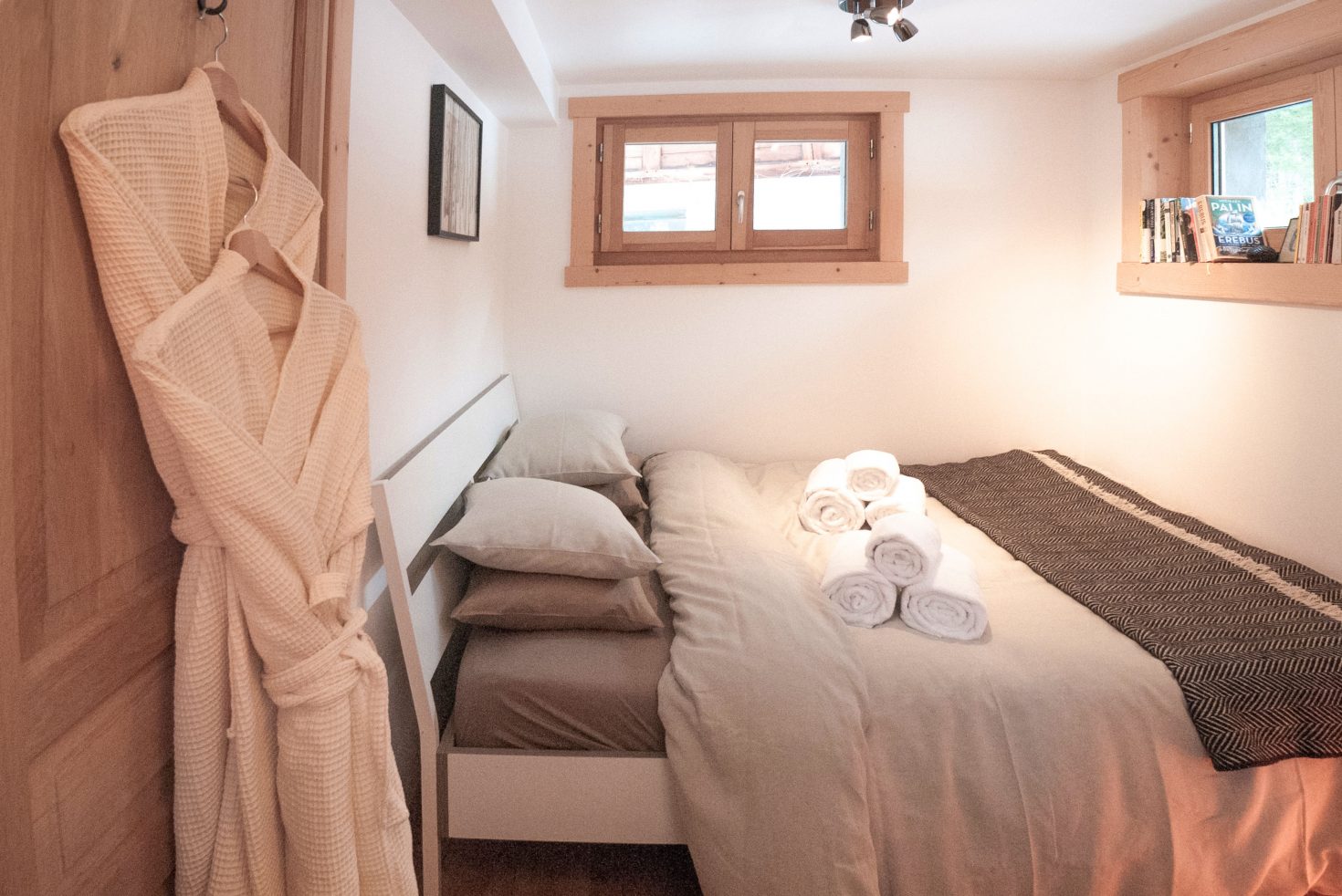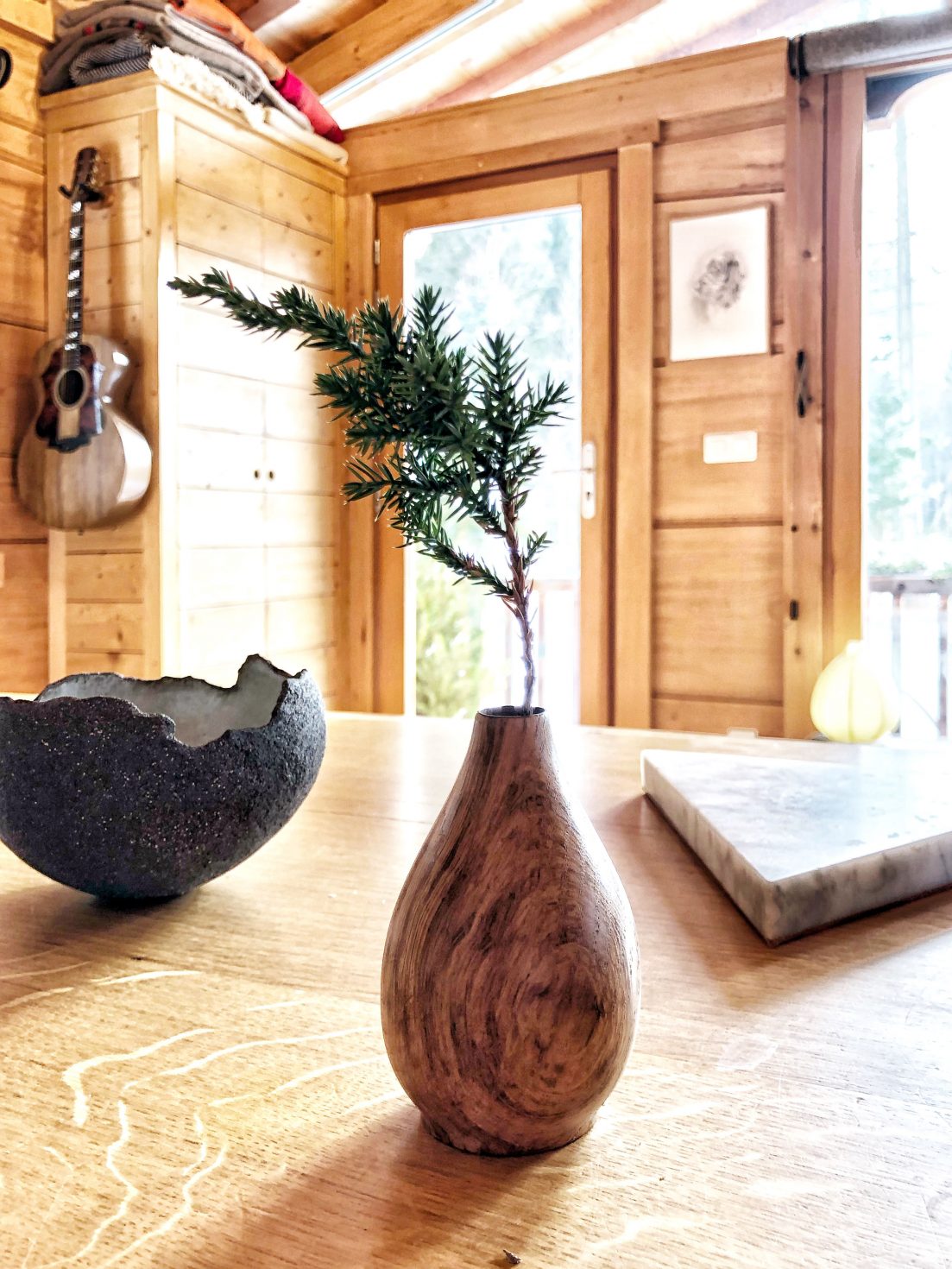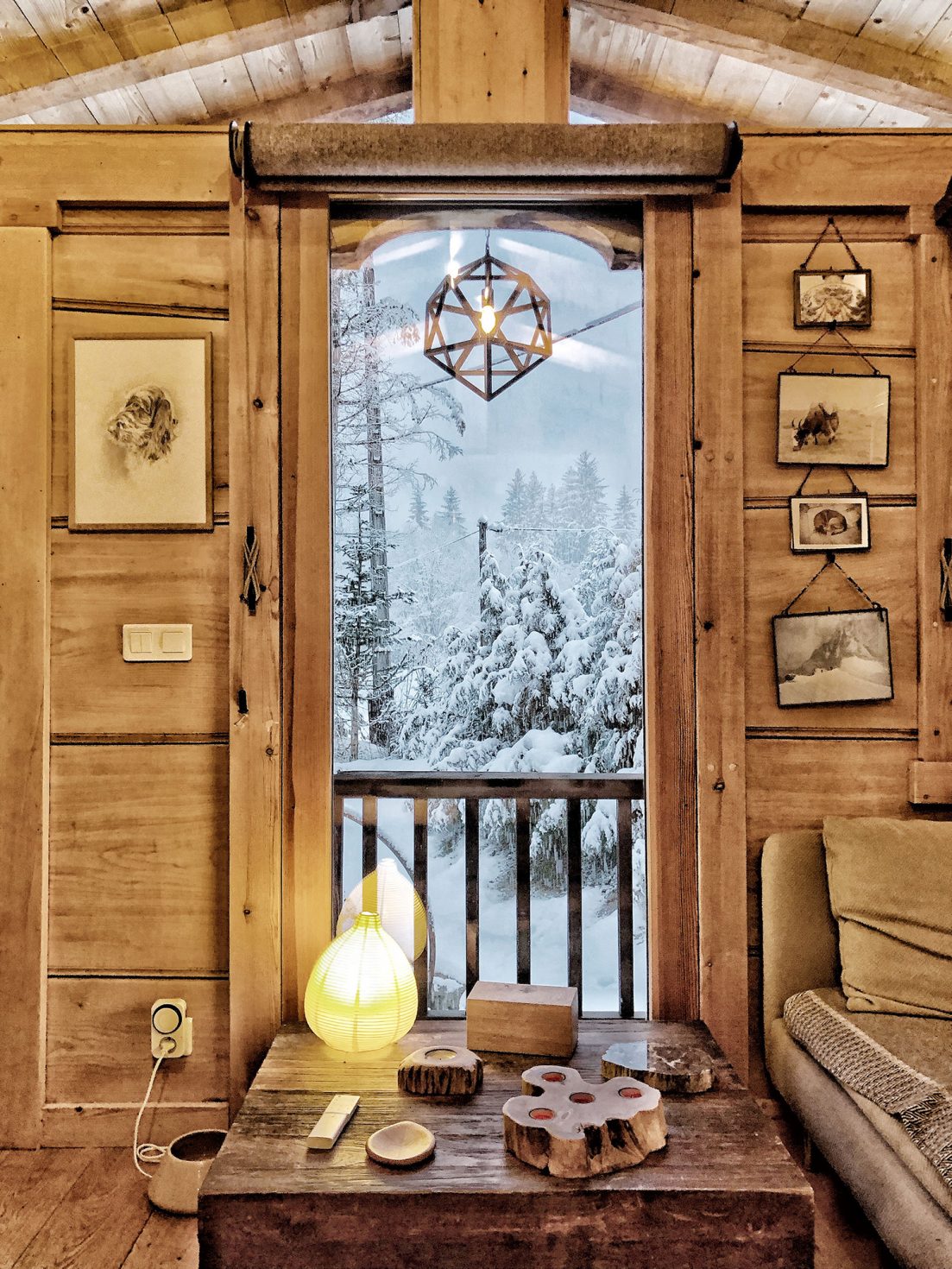La Petite Forêt is a beautiful little chalet – a traditional construction in local larch wood, sympathetically renovated by a local architect to make a light, airy and modern space inside. A dream of a retreat, a spacious and bright living area and high quality kitchen.
Downstairs is the bathroom and two bedrooms, all with underfloor heating – one double bedroom and a small bunk room. It’s ideal for two or three people. More details on capacity on our booking page.

Living area with kitchen and dining
The chalet has an open airy feel with south facing windows looking towards Mont Blanc, and comfortable seating with a corner sofa.


New handmade kitchen in solid oak with reclaimed larch wood facing and black granite work surfaces, induction hob, extractor fan, oven, dishwasher and a large fridge-freezer. It’s very well equipped with high quality cutlery, crockery, knives and pans.

It’s warm and cosy, with a woodburning stove bringing ambiance to the living area.

Downstairs…

Double bedroom
High thread count crisp Egyptian cotton bedding, three thick towels for each person, waffle bathrobes for the sauna and hot tub. Fitted wardrobe, chair and table, underfloor heating.



Bunk room
Solid 2m bunks and fitted wardrobe, underfloor heating.

Bathroom
Bathroom with underfloor heating, bath, shower, WC, hairdryer

Floorplans
We have made efforts to be as accurate as possible but we are not surveyors! If a particular precise measurement is vital to you, please contact us for confirmation. Thank you.

Little details…






Explore the chalet further…
See the exterior, garden and views in summer and winter, and see our location in Chamonix.


